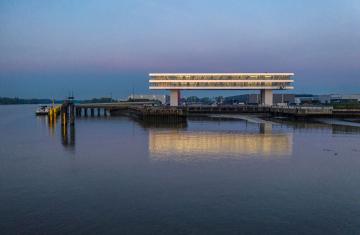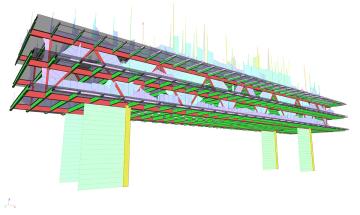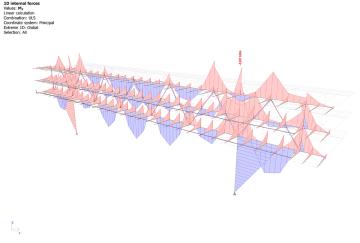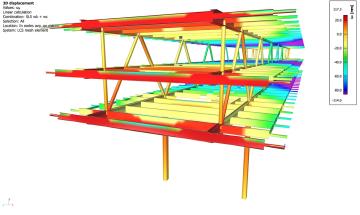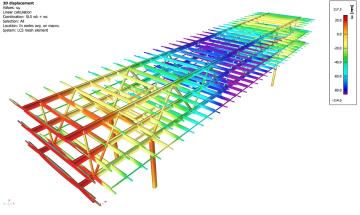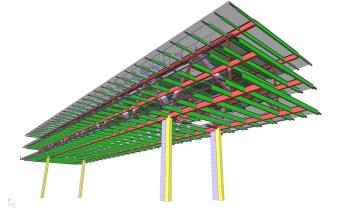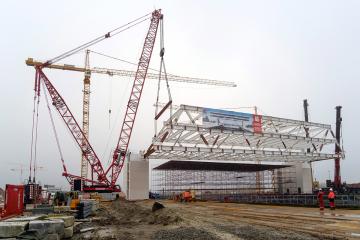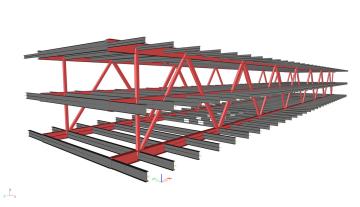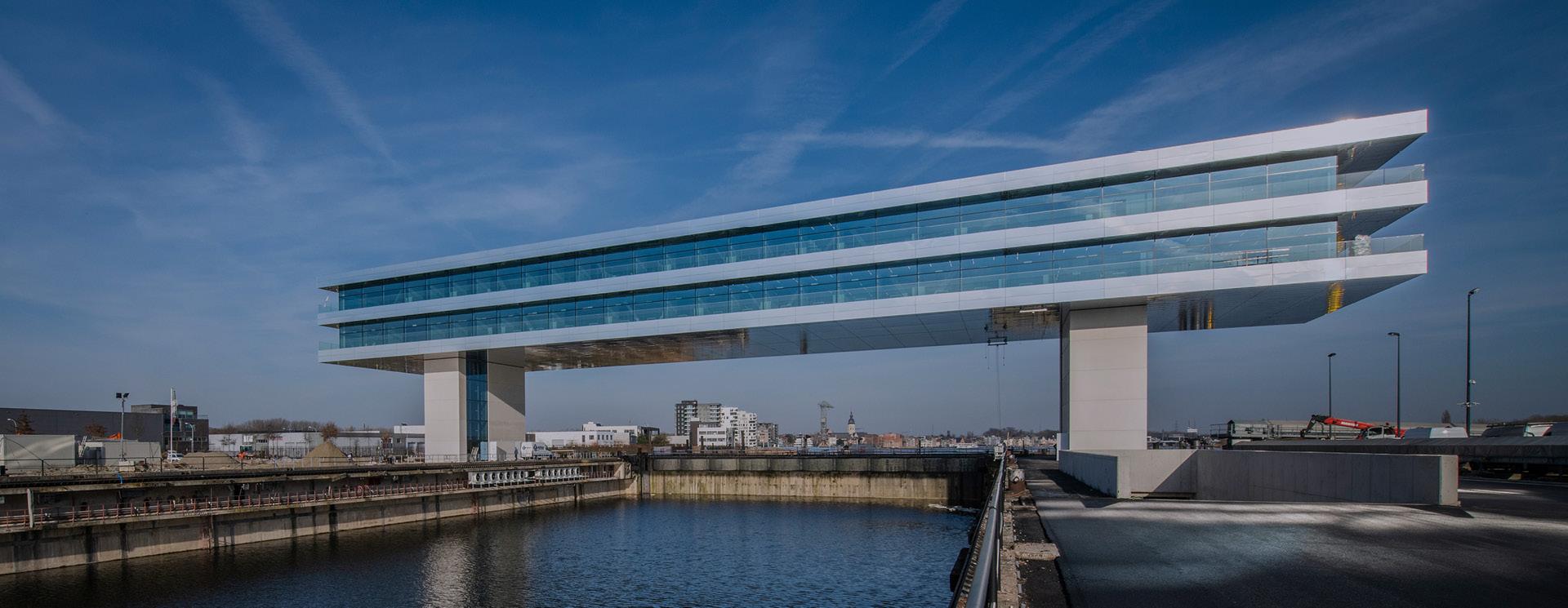
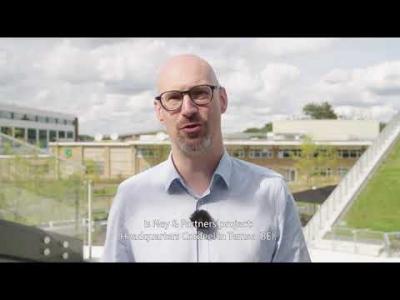
The building spans the 60 m wide dry dock of the former shipyard ‘Boelwerf’ at the height of 15 m. The terrace surrounding the two-storey building offers a view of the Scheldt, the Temse bridge and the city. The main floors are accessible by the two cores which support the structure.
The main structure of the building consists of two steel trusses 10 m high and 100 m long. The central span is 72 m, the cantilevers are up to 19.4 m. Both trusses are supported by two hollow steel columns founded on piles. The slender columns allow the steel structure to dilate. The horizontal stability is ensured by the composite floors and the concrete cores. The central span of the steel structure was assembled next to the dock and then transported, lifted and fixed in its final position. The BIM approach applied for the exchange of data between SCIA Engineer and Allplan allowed for effective and error free modelling of rebars and produced a refined model with no collisions appearing during execution, which all in turn lead to significant time savings in the construction time.
SCIA Engineer was used to determine the foundation and bracing loads, the ULS and SLS design of the steel elements and the connection detailing. In addition, it allowed us to determine the influence of the different temporary stages on the deformations of the structure and their impact on the execution schedule of the glazing and finishing. SCIA Engineer’s bill of material was used to make an early budget evaluation.
SCIA Engineer was a useful tool for the numerical modelling of the structure.
The finite element model helps us to obtain:
• the foundation and bracing loads
• the forces in each member for SLS and ULS design with a steel code check
• the forces in each node to design the welded and bolted connections
• the global and local instability
• the eigenfrequencies of the structure to ensure user comfort
• the deformations due to the temporary stagesOssama El Sayed, Ney & Partners
This project is the winner of the SCIA User Contest 2020
Category 1, Buildings larger than 6,000 m² & Prize of the Public.
Read the whole story in our SCIA User Contest 2020 book
Find out all about the challenges and details in this interview.
Watch the interview with Raphaël Cornelis (Senior Engineer, Ney & Partners) and Laurent Verheyden (Engineer, Ney & Partners).
![[EN] Headquarters Cordeel (Belgium) - Interview with Ney & Partners](/sites/default/files/styles/embed_large/public/oembed_thumbnails/PKUxnSwVO972-66Znmd13m4S8K7hfjhUA7FyyXQes44.jpg?itok=po2g04Z9)
Client information
Ney & Partners is a structural engineering consultancy, established in Brussels. Since its foundation in 1997, the office has worked with an active view on the art of engineering through the integration of the different civil works disciplines.
This integration and optimization of structural elements aims to overcome the classic hierarchic assembly of constructive solutions. Innovative bridges, roof structures and works of art developed by our office, express most clearly this vision.
The construction project quality lies in the synthesis of specific design constraints. The structural aspect is of primary importance to this synthesis. From the very beginning of the design process, Ney & Partners conducts a constant research for advanced engineering integration. In doing so, our position as Engineering Consultancy overcomes the standardized dimensioning of predefined technical solutions.
Ney & Partners currently employs more than 45 civil engineers, architects, draughtsman, etc...
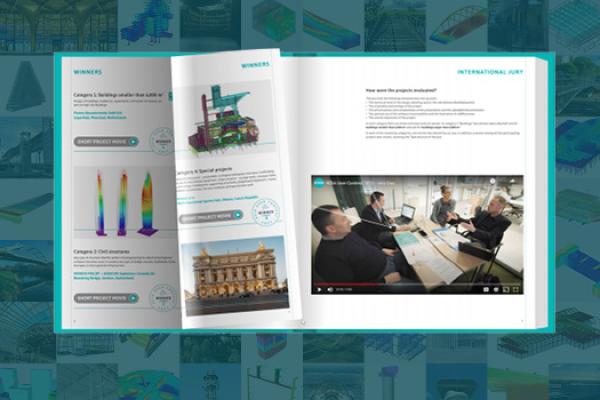
SCIA USER CONTEST
SCIA has been organising user contests for years in which all kinds of projects can participate.
Curious about our last contest?
New: Now stacked with many embedded project and testimonial videos

