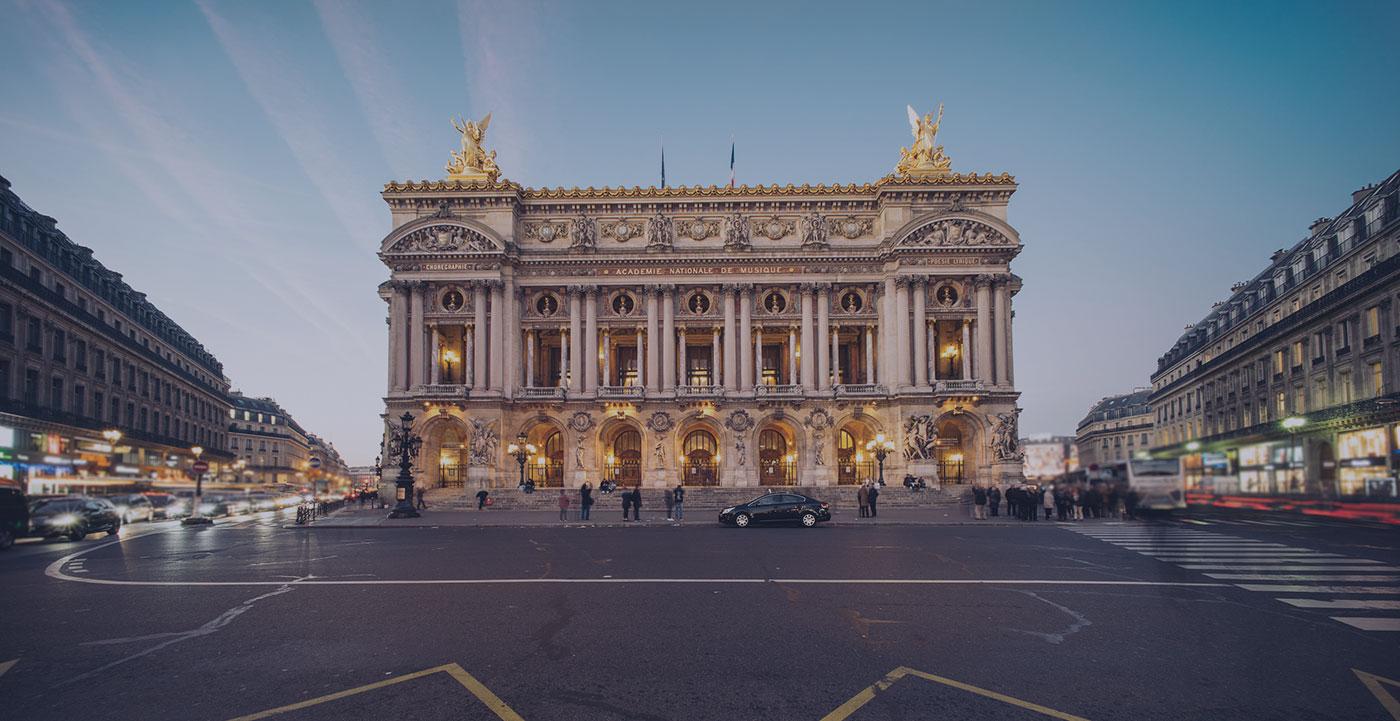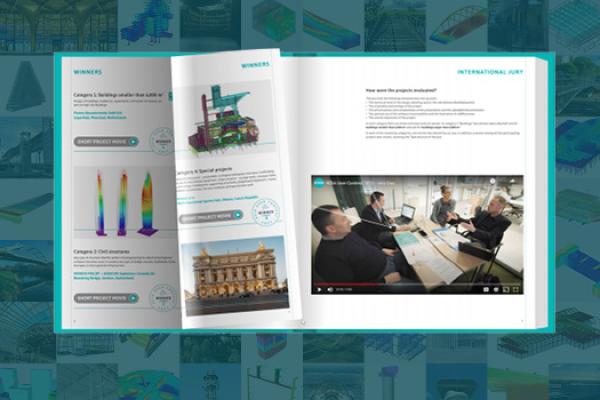
Details of Palais Garnier : Where culture and technology meet...
- Country France
-
Software
- SCIA Engineer
Paris, France
Whoever says Paris, says Eiffel tower, Arc de Triomphe and… Opera Garnier. This opera house at the heart of Paris was built from 1861 to 1875 by order of Napoleon and designed by Charles Garnier. As a jewel of architecture, the Palais Garnier represents French art and now houses the Paris National Opera.
From a technical perspective, the stage area, or stage cage, is the most impressive and is even bigger than the Arc de Triomphe with its 70 m height, 53 m width and 26 m depth. The technical facilities allow different sets of stages to be changed rather easily.
At the request of the Paris Opera, the French engineering office Duberseuil & Cie set out on a mission to carry out a diagnosis of the stage cage in order to evaluate the operating overloads that may be applicable to it. This assessment, modelling and calculation were carried out with SCIA Engineer.
Duberseuil specified the technical approach of the project:
The modelling of the stage house was carried out from the basement to the roof and represents about 1,900 tons of steel. The modelling phase represented also a symbol of the digitisation of our heritage: archives were searched, and the historical plans were digitally processed. Their integration was necessary to guarantee the right entry point concerning the loads to be applied to the structure.
Thanks to integrated automation, a complete calculation note could be generated quickly including all necessary images, saving time and allowing the user to concentrate on the rest of the process.
This project is a winner in the SCIA User Contest 2023.
We started the assessment with a FARO scan, about 850 scans of the whole structure of the stage cage; and from these FARO scans, from this point cloud, we managed to get dimensions and cross-sections, 97 different cross-sections that we remodelled in the SCIA software.
With SCIA Engineer, the modelling was easier thanks to
Engineering office Duberseuil & Cie was founded in 1969 by Claude Duberseuil. His son, Aurélien Duberseuil, took it over and is now the manager of the company.
The engineering office Duberseuil & Cie offers its services for the construction industry and is distinguished by its expertise in the field of steel structures, both in France and abroad. In 1991, Claude Duberseuil went digital by buying SCIA software. At that time, very few professionals were equipped with it. This step favoured the success and the development of his business.
His loyalty to SCIA software is based on three criteria that have facilitated the business approach of Duberseuil:
SCIA has been organising user contests for years in which all kinds of projects can participate.
Curious about our last contest?
New: Now stacked with many embedded project and testimonial videos
