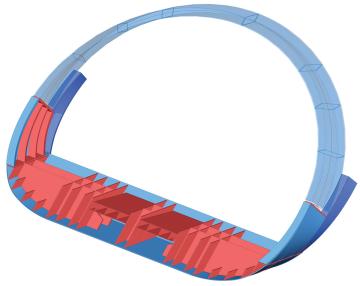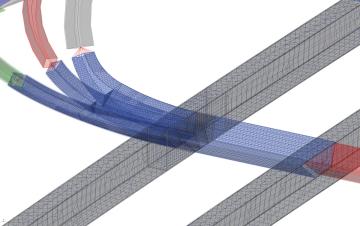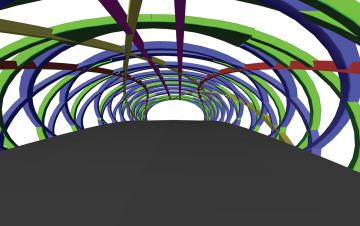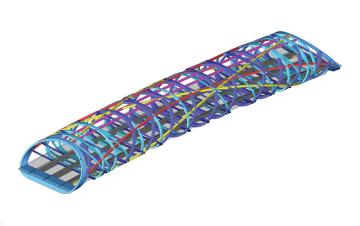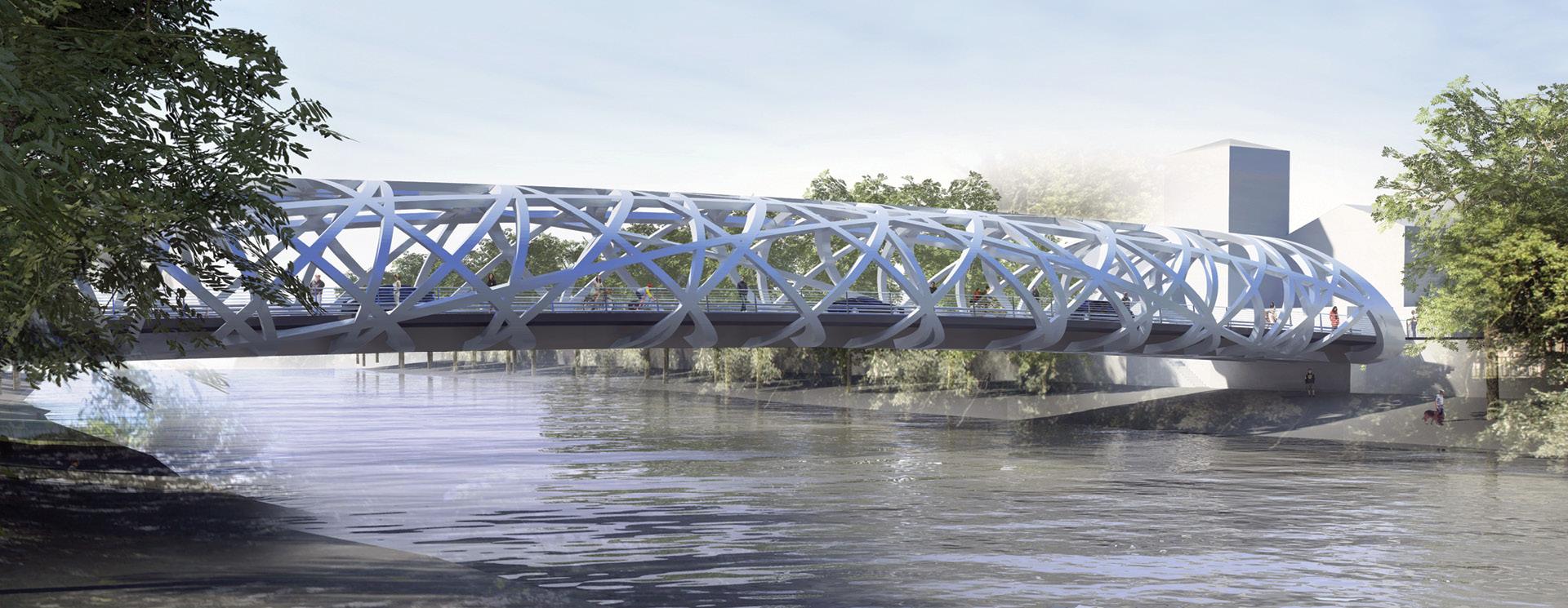
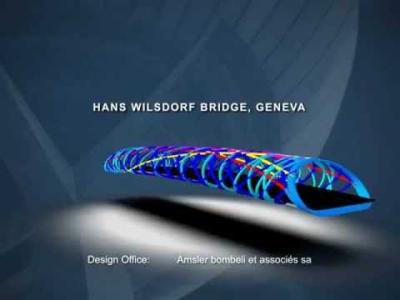
The engineering office ‘amsler bombeli et associés’, in business for 31 years, is expert in geotechnical engineering, special works, supporting structures, bridges, roads, pipelines and environmental works through the systematic application of sustainable development concepts. Some realised projects include: large administrative and public centres, apartment blocks, theatres, major urban developments such as new tram lines, railways and bridges.
The studies and realisation of the Hans Wilsdorf Bridge required a multidisciplinary team of experts in: special works, civil engineering, environment issues, and bridge design, all integrated within one company. All the structural analysis of this bridge has been performed by Mr. Patrick Cherzai.
«between construction and work of art»
The Hans Wilsdorf Bridge project is funded by the Hans Wilsdorf Foundation and will be transferred to the City of Geneva after completion.
The unconventional design is the work of the architectural firm Brodbeck-Roulet (Geneva). They worked in close with ‘amsler bombeli et associés sa’.
The bridge is a tube-shaped structure consisting of one single span of 85.40 m. Inside the structures passes a deck with a width of 15.50 m. This deck is meant as a passage for all kinds of vehicles and is provided with two bicycles lanes and two large sidewalks. The construction rests on two reinforced concrete abutments. On each abutment there are two lateral bearings which intercept the vertical loads and a central bearing for coping with horizontal transversal loads, which may be generated by an exceptional flood.
Architectural design
The spatial structure consists of various element types: three coffers below, two entry portals, two upper ledgers, two main arcs, elliptical diagonals and three envelope curves. SCIA Engineer was used to define the steel quality and the plate thicknesses that were required for the fabrication of the structural elements. The steel structure is composed of boxes, 40 x 40 cm, which matches the elliptical shape of the structure. Between the two entry portals, two types of ‘elliptical diagonals’ are distributed symmetrically along the structure. Over 250 parametric sections were entered into the software, ensuring full compliance with their geometry.
Calculations with SCIA Engineer
The first bridge model was made entirely of beams with tubular sections of a constant thickness and an inertia equivalent to a section of 400 x 400 mm. Two arcs, consisting of a RND 300, were added to limit excessive deformations. Also, a dynamic calculation of the structure was used to analyze the response of the bridge with respect to seismicity as well as to define the natural frequency of the structure.
A second model was made of beams for diagonal elements consisting of elliptic parametric sections, while the base of the entry portal consisted of shell elements. The allowable deformations and stresses in the sections were verified by a non-linear geometrical calculation. From the calculations it was clearly necessary to add four additional elliptical rings, two in the centre and two at the ends. Subsequently the basis frames of the entry portals were completed by adding stiffeners in order to verify the introduction of support reactions.
Temporary assembly deck
The bridge will be assembled on a deck resting on two abutments and on five temporary supports in the Arve river. On these supports will be placed a network of support beams supporting corrugated steel and aluminium sheeting. This temporary deck will be removed when the construction of the bridge is finished. This will be done by cutting the sections at the bottom of the riverbed.
Prestressed concrete deck
The reinforced concrete deck has an average thickness of 40 and is prestressed in the longitudinal and transversal directions, resulting in excellent durability. The deck is rigidly connected to the steel structure by dowels, placed in sealed niches and distributed in a progressive way accordingly to the loads on the bridge.
Conclusion
The original architectural design of the Hans Wilsdorf Bridge required the development of a very complex SCIA Engineer calculation model. This model allowed ‘amsler bombeli et associés’, to make adaptations to the structure and by optimizing the position of the diagonals, introducing arcs, adding variation in thicknesses and steel grades, this bridge meets all the requirements of a modern bridge and a work of art.
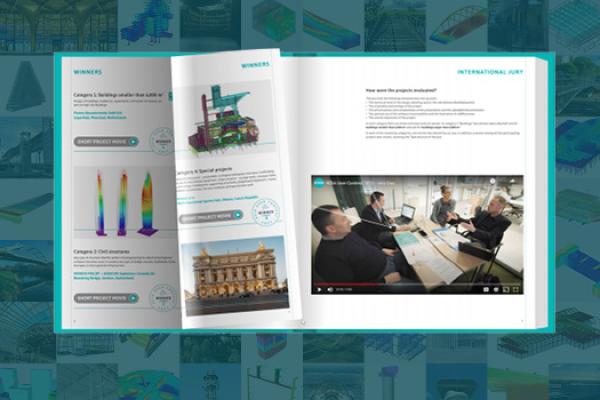
SCIA USER CONTEST
SCIA has been organising user contests for years in which all kinds of projects can participate.
Curious about our last contest?
New: Now stacked with many embedded project and testimonial videos
