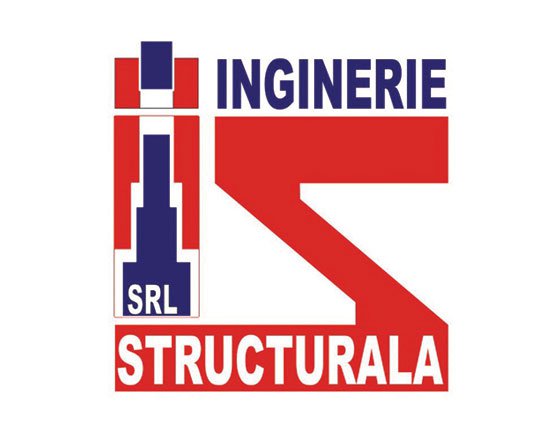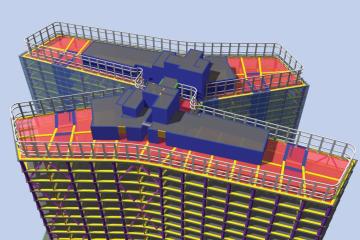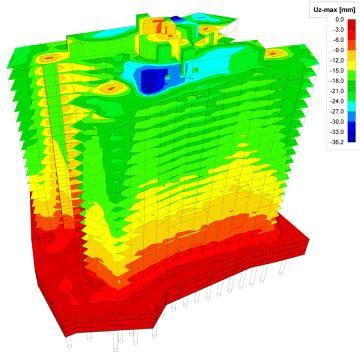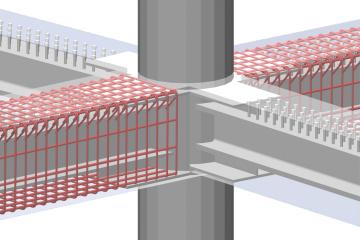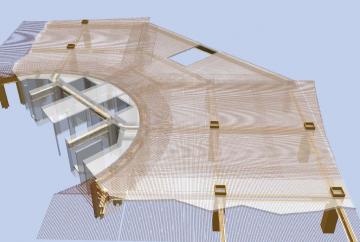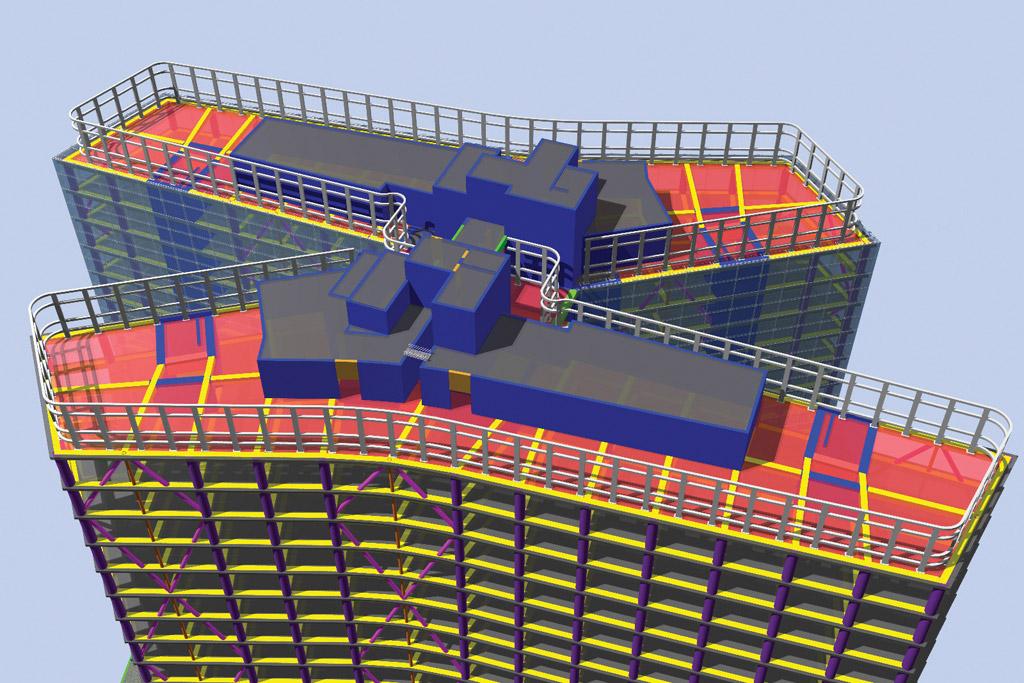
This project comprises two adjoining office buildings in the shape of a butterfly. The site is located on the left side of the Dambovita River where three underground aquifers had to be dealt with. The composite structure will be made out of steel and reinforced concrete. As Romania is lying in a seismic zone, the most important and decisive verification was the checking of the structure against earthquake. The basements were analyzed together with the superstructure. In this way the entire behaviour of the building was taken into consideration. The soilstructure interaction was taken into account by modelling the soil as a Winkler elastic support area.
The owner of this project is the company Europolis Orhideea BC and the firm of architects is BEHF Ebner Hasenauer Ferenczy ZT - Austria. The engineering office is Inginerie Structurala srl and the general contractor is the company: MIMO Group.
Structural concept and particularities
This project comprises two adjoining office buildings in the shape of a butterfly.
Some technical details:
- Gross built area: 77.000 m²
- Total height above the ground: 82.80 m
- Ground floor + 19 floors + 1 technical floor
- Three underground basements
- Typical story height: 3.70 m
- Technical floor height: 4.00 m
- All three basements have a height of 3.00 m
Hydrological conditions
The site is located on the left side of the Dambovita River and it has three underground aquifers, the upper level is situated at a depth of - 4.70 m.
Foundation
The underground levels were designed as a rigid box, with a raft foundation of 150 cm in thickness (200 cm under the central cores), basement slabs of 35 cm in thickness and shear walls. From the raft foundation also start circular columns made of steel tubes 813 x 30 mm, filled with concrete C30/37, which continue in the superstructure.
Because of the poor foundation soil, the raft foundation will lay on 216 piles, with a diameter of 150 cm and a length of ~18.00 m.
On the perimeter of the basements there will be an enclosure made of 80 cm thick slurry walls which are going to - 30.00 m from the ground surface. These reinforced concrete waterproof slurry wall panels will be connected on their top with a strong crown beam.
Structure
The structure is made of a composite system: steel and reinforced concrete. All columns are circular, made of steel tube 813 x 30 mm, filled with concrete C40/50. Beams (50 x 65 cm) are made of reinforced concrete with IPE360 inside. The coupling beams have sections of 70 x 110 cm and they are made of reinforced concrete with an IPE750 profile inside. On the perimeter of the building there are steel bracings made of circular tubes with a diameter of 300 x 16 mm, placed in X shape, one bracing every six floors.
The cores that contain the stairs and elevators are all 70 cm thick, made of reinforced concrete with rigid reinforcement inside.
All slabs are 20 cm thick, except for terrace floor that has a thickness of 30 cm, because it has to bear the heavy equipment that will be placed on top of the building.
Computation of the structural model
The dynamic and static computation was conducted using software Scia Engineer.
Because in Romania we are lying in a strong seismic zone, the most important and decisive verification is checking the structure against earthquake.
Thus, the fundamental vibration periods of the building are: T1 = 1.29 sec (for a translation on Y - transversal direction); T2 = 1.12 sec (for torsion); T3 = 1.09 sec (for a translation on X - longitudinal direction).
Verifications were made for the ultimate limit state and also for the service limit state.
The basements were analyzed together with the superstructure. In this way we took into consideration the entire behavior of the building using also a model of soil-structure interaction.
The soilstructure interaction was taken into account by modeling the soil as a Winkler elastic support area, using stiffness coefficients as presented in the geotechnical report.
Client information
Inginerie Structurala is a young company specialized in the computer aided design of complex structures in the structural engineering and industrial field. The main activity of our company is designing, consulting and construction expertise. It was founded in 2002 in Bucharest. Through professionalism and seriousness, Inginerie Structurala has gradually become a well-known company on the market. We design: high-rise office and residential buildings (16 storeys and more) with large spans; commercial centres (malls); car showrooms; car parks; houses; warehouses; production and industrial halls. Our team consists of 15 experienced engineers who are using software for design (drafting) and for computing the structures against seismic forces, which are predominant in our country. We are committed to provide innovative, effective and sustainable design solutions for the most complicated structures, to meet a variety of clients’ needs. We have the skills to manage complex projects and are dedicated to the success of any project because we have the ability to react promptly and positively to emergency requirements.
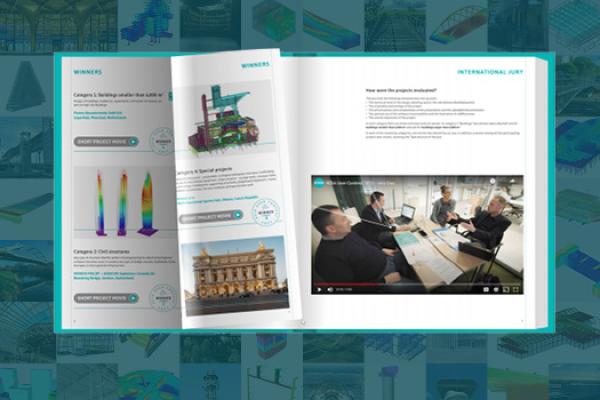
SCIA USER CONTEST
SCIA has been organising user contests for years in which all kinds of projects can participate.
Curious about our last contest?
New: Now stacked with many embedded project and testimonial videos
