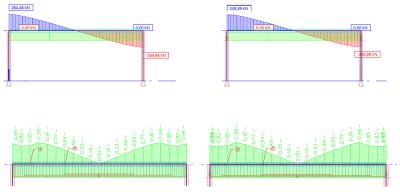Apply shear and moment reduction to ribs supported by a wall
Concrete ribs are widely used to support slabs in buildings. While designing the concrete beam (rib), SCIA Engineer detects beam supports and reduces the internal forces at the ends of the beam accordingly. For a standard beam support, the width is one of input parameters. If a beam is supported by a column, SCIA Engineer recognizes the cross-section of the column and sets the bearing width automatically.
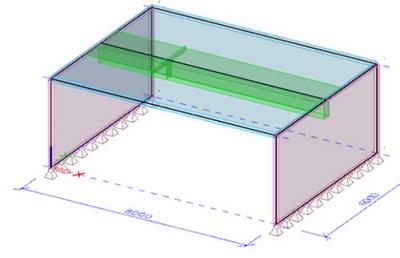
However, if a beam is supported by a wall, which is a common configuration, the wall is not recognized as a support and the reduction of shear forces and bending moments is not applied.
Here, you can use an effective little trick that helps you define a support at the end of the beam and reduce its stiffness to a value that has no impact on the model.
For example, assume a wall the thickness of which is d = 20 cm and height h = 3 m made of concrete. Then a metre-wide strip of this wall has the stiffness of Cz = (1m * d) x Ec / h = (1 * 0.2) x 30,000 / 3 = 2,000 MN/m
If we set the support rigidity to a one-thousandth of this value, we are quite safe with 2MN/m. But you can enter even a smaller value, for example 0.001MN/m. This would be make the support very soft and will not affect the structure at all.
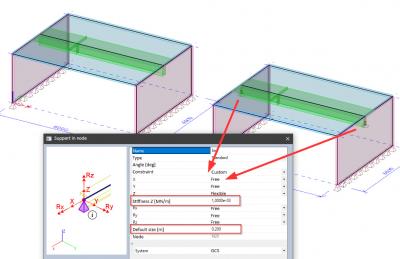
The support width is set as equal to the wall thickness.
Now, we can activate the reduction of the shear forces and, if required, also bending moments and perform the design and check of the rib. This reduction can be activated in the "concrete settings" dialogue.
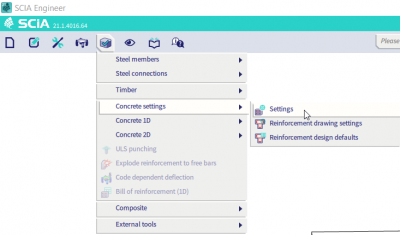
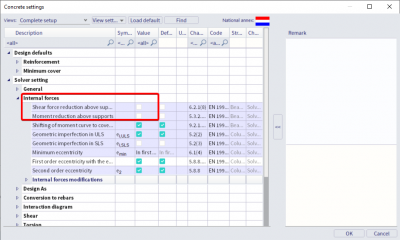
The following pictures demonstrate the difference in VEd (the design value of shear force) on the left without the fictitious support (i.e. without the reduction) and on the right with it (i.e. with the reduction):
