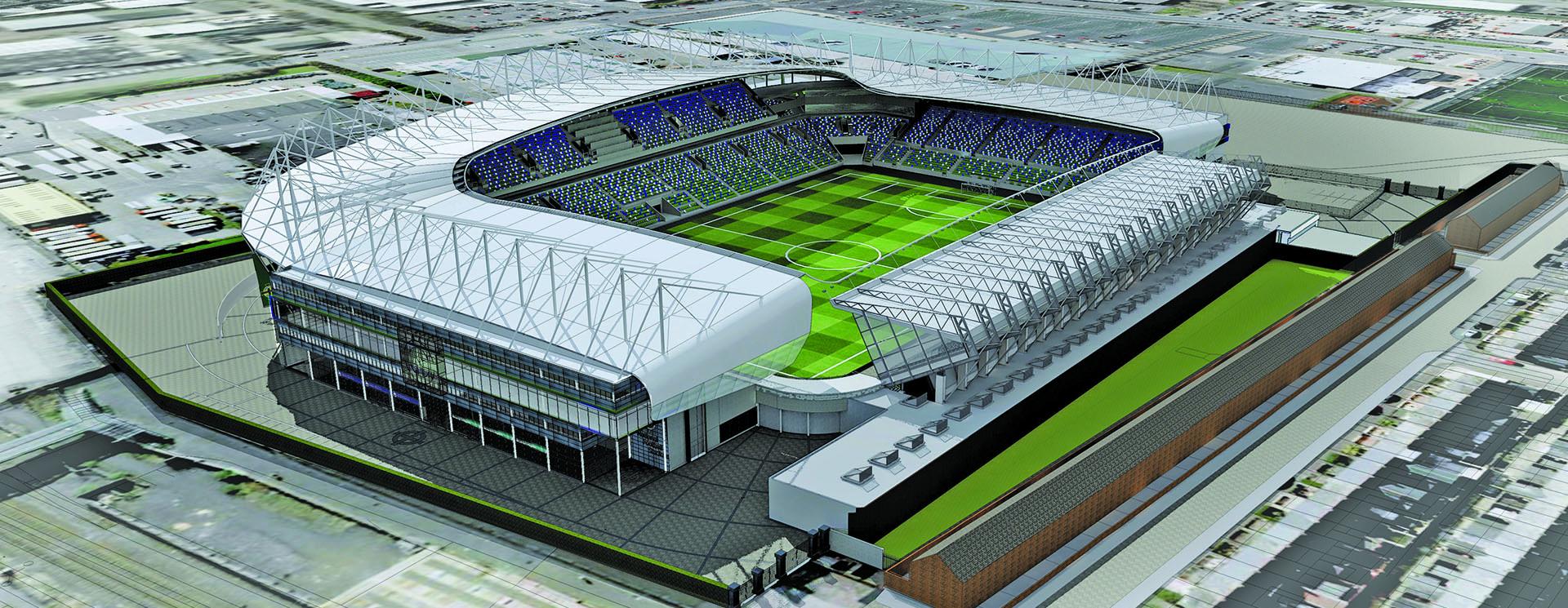
TIP: webinar on the new interface
Watch our webinar about the new interface of SCIA Engineer to get familiar with the new layout, improved hotkeys and selections, tips and tricks,...
TIP: user configuration templates
Try our new user configuration templates for the new interface of SCIA Engineer to get familiar with the possibilities of the new interface (placement, settings and filters of the components of the interface, population of the toolbars, population of the marking menu and hotkeys). We created 4 templates to start from: templates for steel, concrete and scaffolding workflows & a template for transition from the old interface.
SCIA Engineer 2026 downloads
On this page you will find all released versions of SCIA Engineer 2026 and the necessary guides to help you start a new installation, or update an existing one.
SCIA Engineer is only backward-compatible: files from version 25 can be opened in version 2026, but files from 2026 cannot be opened in 25.
Following FAQ's provide information on how to further improve the behaviour of the software:
- We strongly recommend to set exceptions in the antivirus/firewall software to avoid unwanted behavior by the antivirus/firewall:
https://www.scia.net/en/support/faq/scia-engineer/analysis/exceptions-antivirus - It can also help to exclude E-cores:
https://www.scia.net/en/support/faq/scia-engineer/installation/increase-speed-scia-engineer - In case of graphical issues or crashes (e.g. due to the graphical card), following tips can help:
https://www.scia.net/en/support/faq/scia-engineer/interface-gui/solve-graphical-issues
SCIA Engineer 25 downloads
On this page you will find all released versions of SCIA Engineer 25 and the necessary guides to help you start a new installation, or update an existing one.
SCIA Engineer is only backward-compatible: files from version 24 can be opened in version 25, but files from 25 cannot be opened in 24.
All installation guides can be found in the tab named 'Installation Guides'. For updating to the SCIA Cloud License Protection, follow the cloud license installation guide
Following FAQ's provide information on how to further improve the behaviour of the software:
- We strongly recommend to set exceptions in the antivirus/firewall software to avoid unwanted behavior by the antivirus/firewall:
https://www.scia.net/en/support/faq/scia-engineer/analysis/exceptions-antivirus - It can also help to exclude E-cores:
https://www.scia.net/en/support/faq/scia-engineer/installation/increase-speed-scia-engineer - In case of graphical issues or crashes (e.g. due to the graphical card), following tips can help:
https://www.scia.net/en/support/faq/scia-engineer/interface-gui/solve-graphical-issues
SCIA Engineer 24 downloads
On this page you will find all released versions of SCIA Engineer 24 and the necessary guides to help you start a new installation, or update an existing one.
SCIA Engineer is only backward-compatible: files from version 22 can be opened in version 24, but files from 24 cannot be opened in 22.
All installation guides can be found in the tab named 'Installation Guides'. For updating to the SCIA Cloud License Protection, follow the cloud license installation guide
Following FAQ's provide information on how to further improve the behaviour of the software:
- We strongly recommend to set exceptions in the antivirus/firewall software to avoid unwanted behavior by the antivirus/firewall:
https://www.scia.net/en/support/faq/scia-engineer/analysis/exceptions-antivirus - It can also help to exclude E-cores:
https://www.scia.net/en/support/faq/scia-engineer/installation/increase-speed-scia-engineer - In case of graphical issues or crashes (e.g. due to the graphical card), following tips can help:
https://www.scia.net/en/support/faq/scia-engineer/interface-gui/solve-graphical-issues
Older SCIA Engineer versions
SCIA Engineer Plugins
SCIA Concrete Section

Tutorials & manuals
Download our step-by-step tutorials that each focus on one specific topic or our course manuals on how to use the software, including background information.
Product Lifecycle
To get information about the supported versions of our products, please visit the ALLPLAN Product Lifecycle page.
If you have any questions about your specific version, feel free to contact your account manager or send an email to [email protected].